So the summer heat has found its way into your home, one of the culprits of a house that won’t cool is the uninhabitable space between your home’s roof and interior living space; the attic. 100 degree days are the norm for DFW area home owners and attics can reach a sweltering 150 degrees. Attics can range in sizes but steep pitched roofs tend to be larger and become hotter. Builders usually leave attics unfinished since they are an area where maintenance is usually conducted on the roof, plumbing pipes, electrical wiring, heating and air conditioning ducts but occasionally a bare bulb is installed for a home owner to use the attic space for storage. In the interior living area of your home walls and ceilings are insulated by drywall and insulation. The attic lacks insulation from the exterior roof and no drywall is present since builders design the attic to allow outside air to freely flow through the attic space.
Why is my attic so hot????
The culprit of the home that won’t get cool enough is usually caused by a thermodynamic process called convection; this occurs when warms air rises and lower temperatures sink. Home builders usually create passive ventilation by allowing air currents to flow through the eaves of the home through vents. Unfortunately, the Texas summer sun creates radiant heat on the roof and causes convection to occur too quickly for the outdoor air to flow freely through the eave’s vents(also known as soffit vents). Beside just making your home uncomfortable and the electric bill high, there can be significant damage that can be occurring by the overheated attic. Asphalt shingles on your roof can deteriorate at a rapid rate when the structure below it is too hot, wood framing can become cracked and warped. Improper ventilation usually voids roofing system warranties. Improper ventilation is not only a problem in the summer but also the winter; condensation will form from on plywood surfaces when moisture in cooler air becomes heated and rises up to the interior ridge within the attic, this is a quick way to create mold within your home.
Correcting an Overheated Attic
Before considering the different options for cooling have a professional roofer inspect the soffit vents to ensure blockage isn’t occurring by insulation, debris or items put in the attic for storage. One of the remedies to correcting a hot attic is installing convection assisted ventilation that can create balance between ingoing and outgoing air. Ridge vents are a popular option that is installed on the peak of a roof and blend in nicely with the help of a professional roofer, ridge vent is the most popular option for the homeowner that wants ventilation that is concealable. Static vents are non-motorized and also an option for homeowners, like ridge vents they must be installed close to the roofline. If there is s concern for the cosmetic effects of these type of exhaust vent a roofer can install this vent to the backside of the home so that the curbside appeal isn’t disrupted. Static vents are also known as louvers and come in all different colors so that the homeowner has the option to disguise the vent as the same color as the shingle on the roof. Turbines are also a ventilation option that are powered by the wind to pull air through intake vents, this is a good option for homeowners that live in an area that has an average wind speed of 5 mph.
An efficient option for the homeowner that has the financial means is the powered attic vent, these can both be solar powered or electric and feature a thermostat and humidistat to determine when to remove the hot air from the attic.The powered exhaust vent consists of a fan that essentially works like a turbine.
Gable vents add to the architectural style of a home while allowing ventilation through the exterior wall of the attic and are installed in the area where the roof slopes join to create an attractive option for outgoing air. To cool down an attic while increasing the aesthetic of a home, gable vents is an option and come in a variety of designs, colors and materials, on the internal side of the gable vent there will be a mesh screen to create a barriers from insects or small rodents from entering the attic. A nice option for a gable vent is the ability to install a ventilator that attaches to the vent for extra aeration of the attic space.
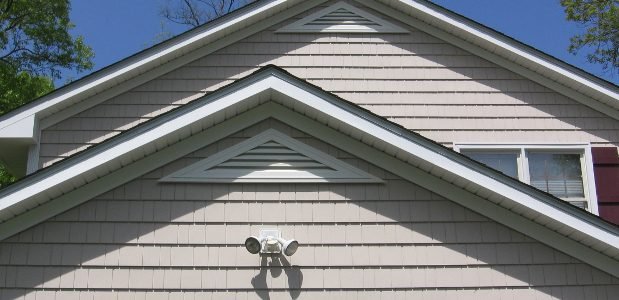
How much ventilation do I need in my attic?
To cool down an attic, the rule of thumb for the amount of ventilation needed is at least one square foot per three hundred square feet of attic space.
Here is the equation:
- Measure the length and width of the attic and multiple those two numbers
- Take that number and divide it by 300
- Convert the square footage to square inches
- Divide that number by 2
The result of this equation is the minimum amount of ventilation needed in square inches, remember equal amounts of intake and exhaust is needed to maintain a temperature balance within the attic and there will never be harm done by having too much exhaust ventilation.
Who can help me cool down an attic????
Maintaining an optimal temperature in extreme weather conditions can be difficult for DFW home owners to accomplish without the help of a professional roofer. Each roof is unique and requires the individual attention of an experienced roofer, the information in this article is a general guideline for residential homeowners and is intended to be educational.
If you are a home owner in the DFW area that is concerned about the heat within your home and wants to cool down an attic call West Construction Group at 972-730-2594 to receive a free inspection.


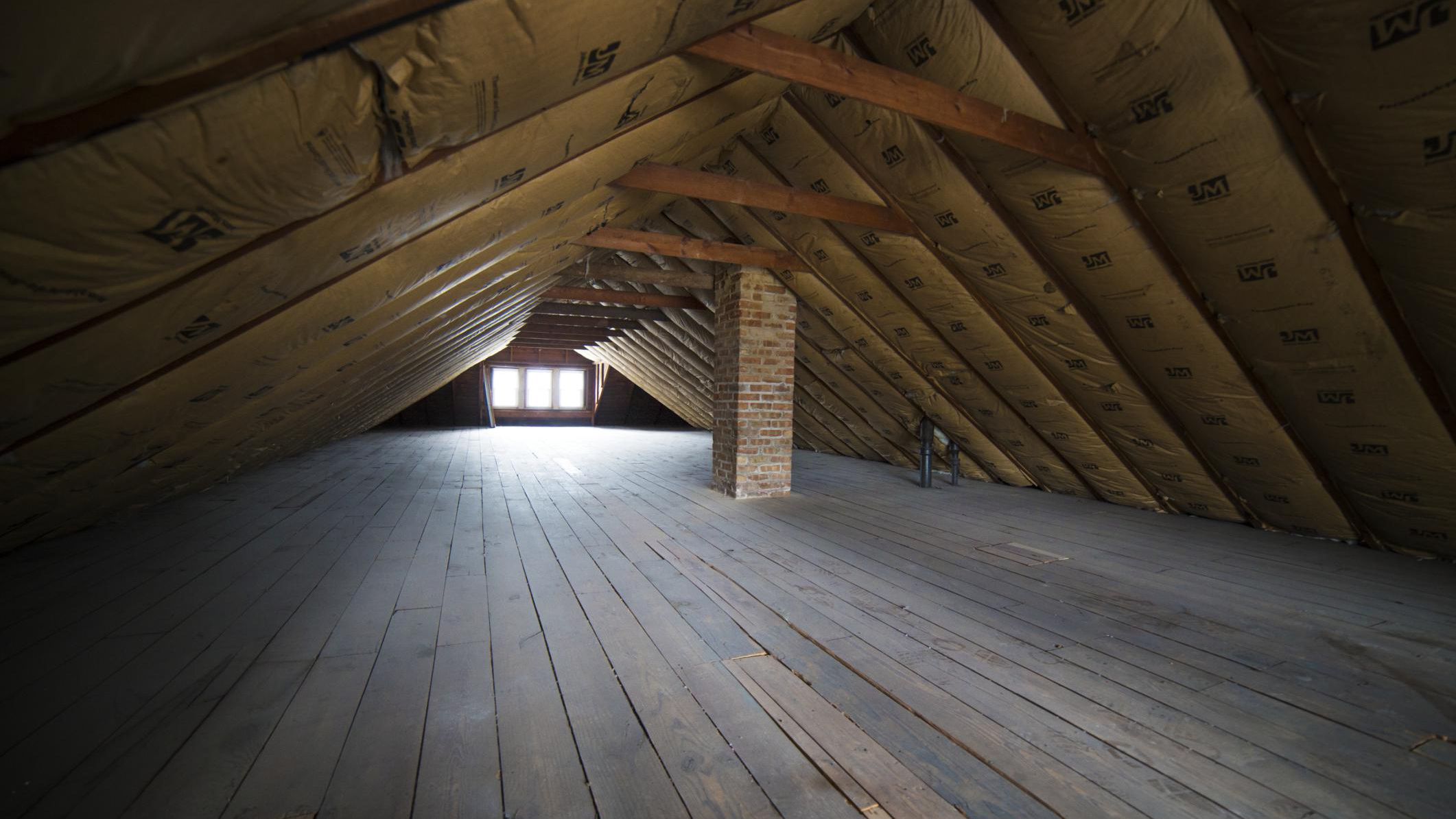
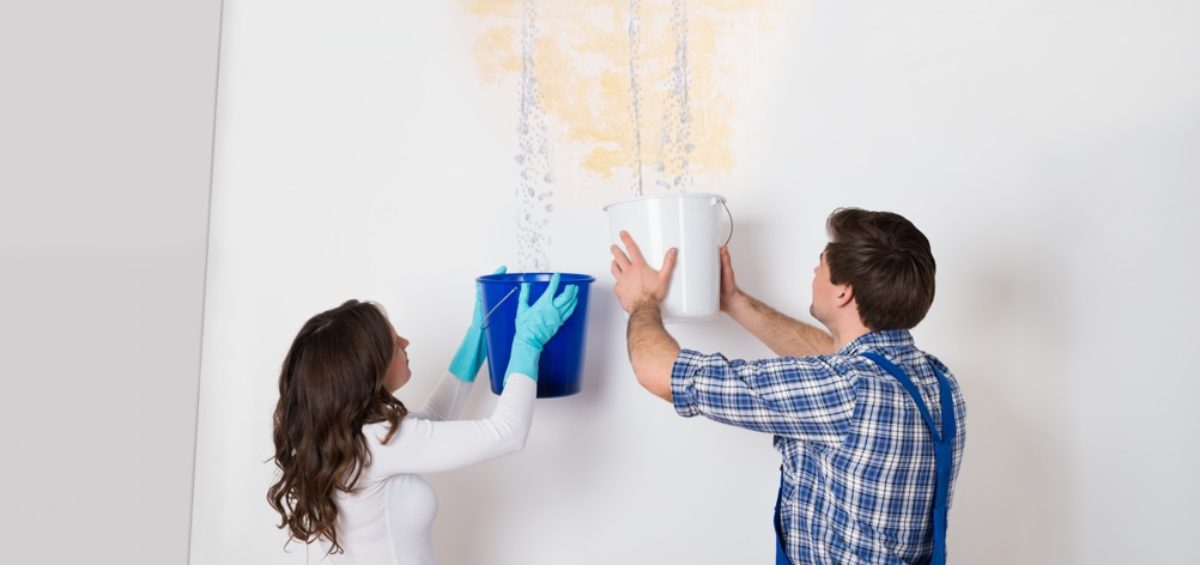
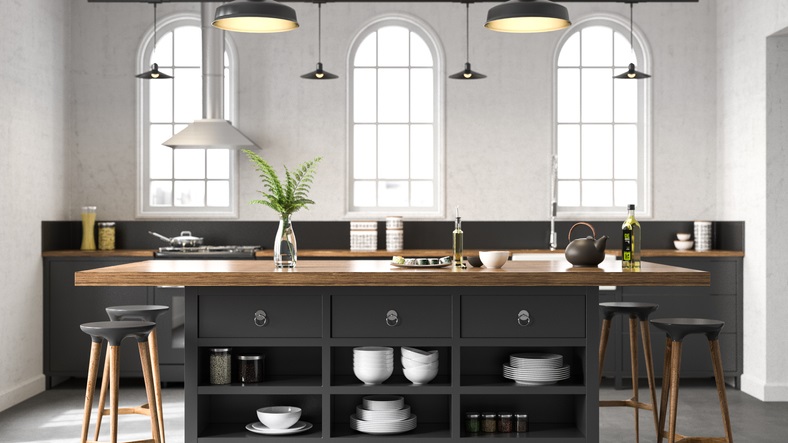

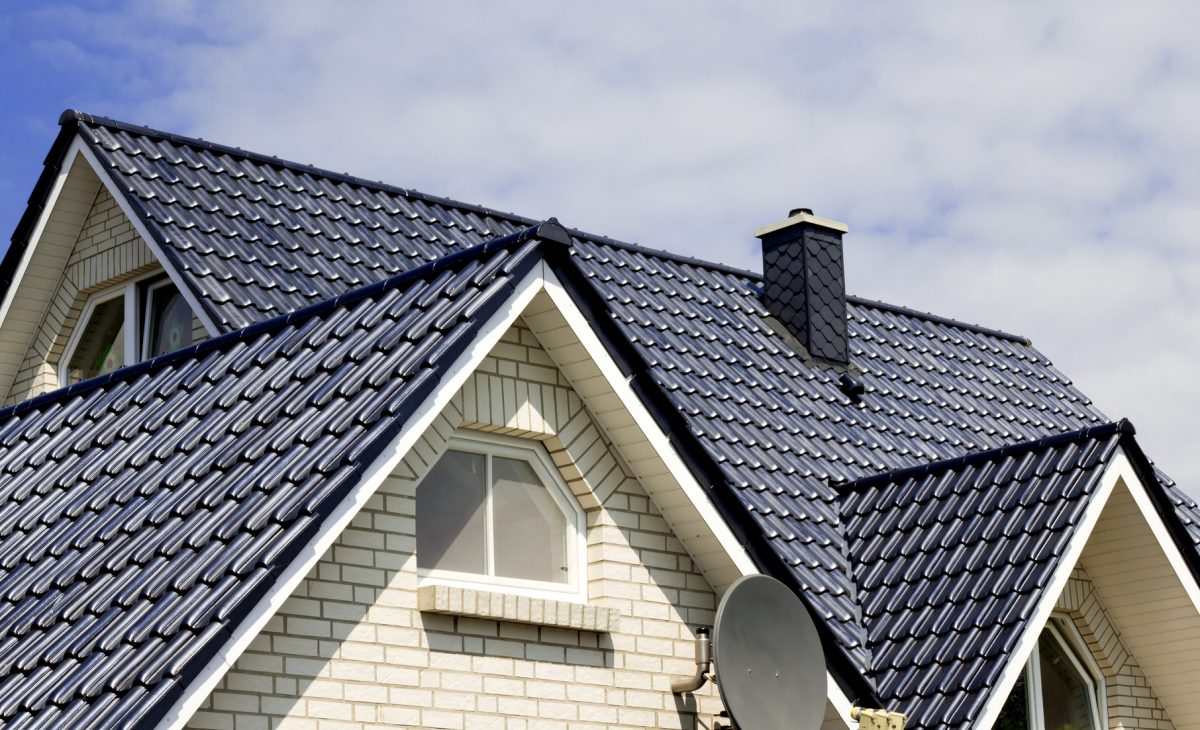
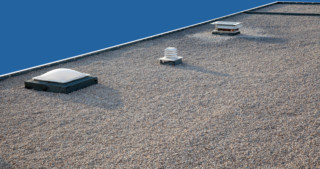
Leave A Comment